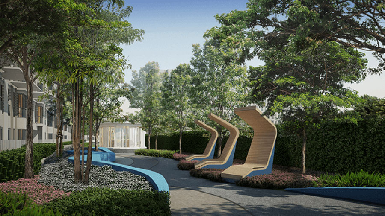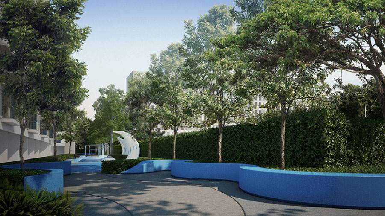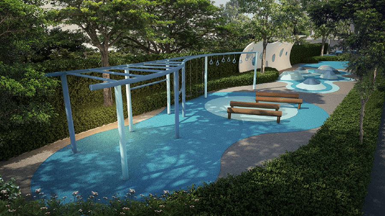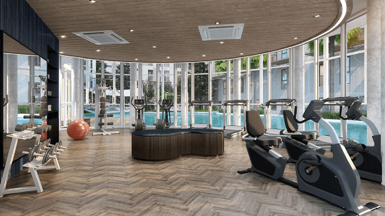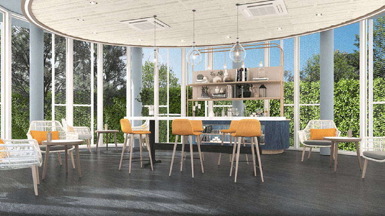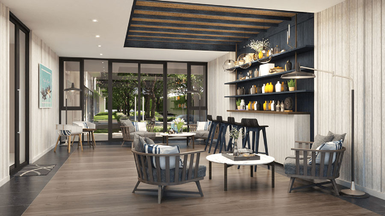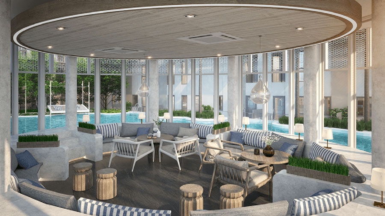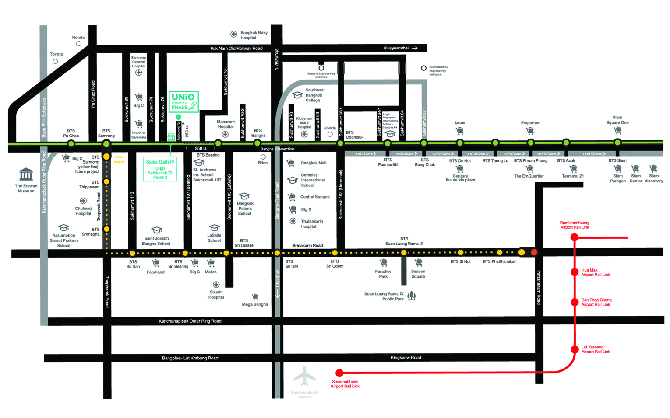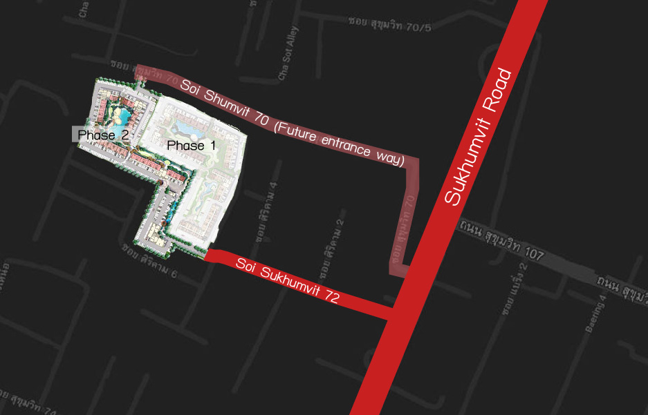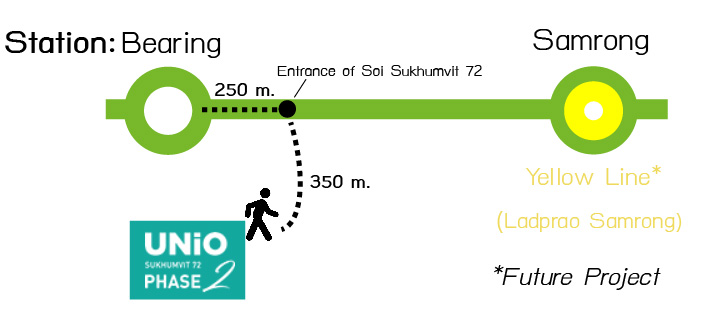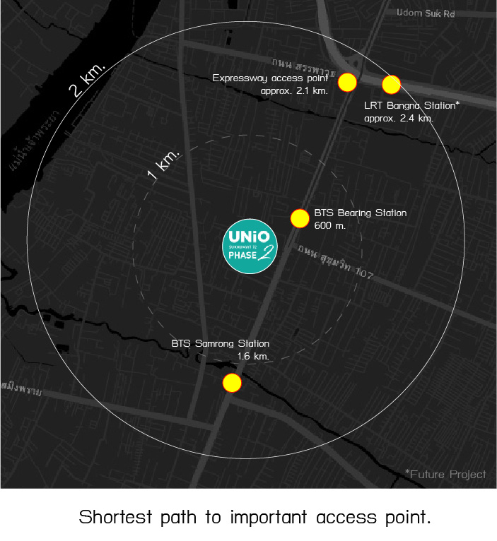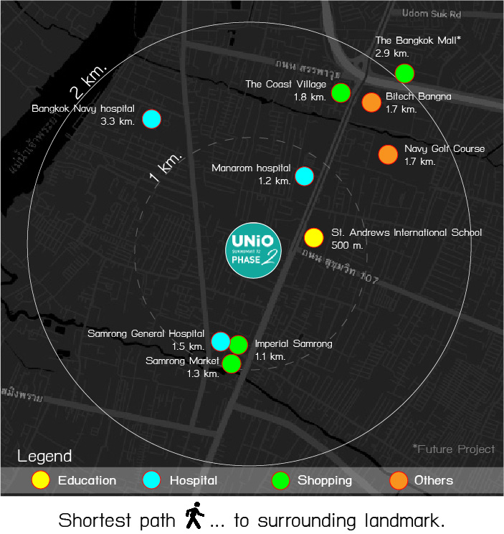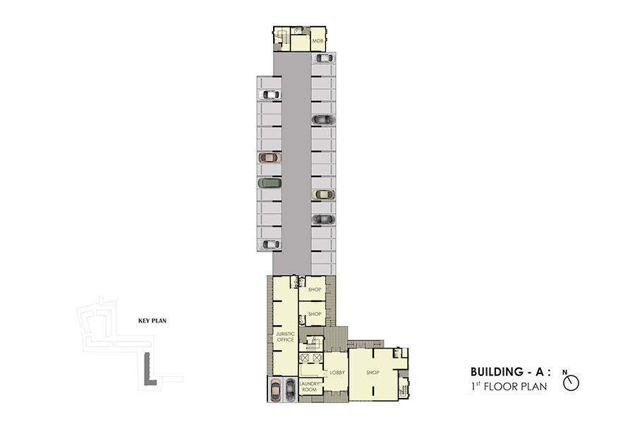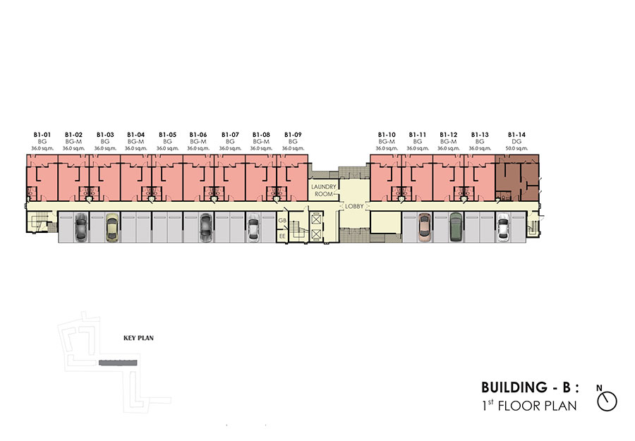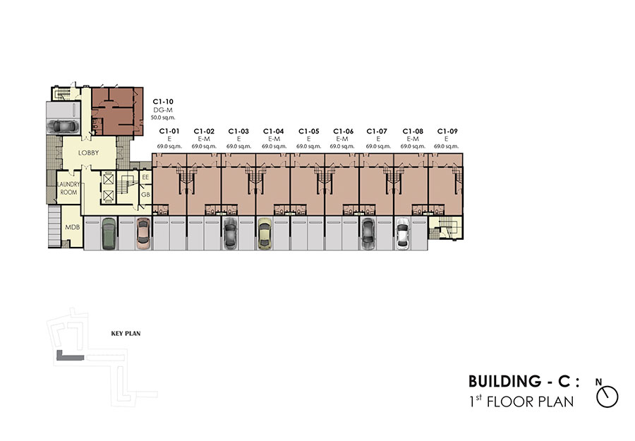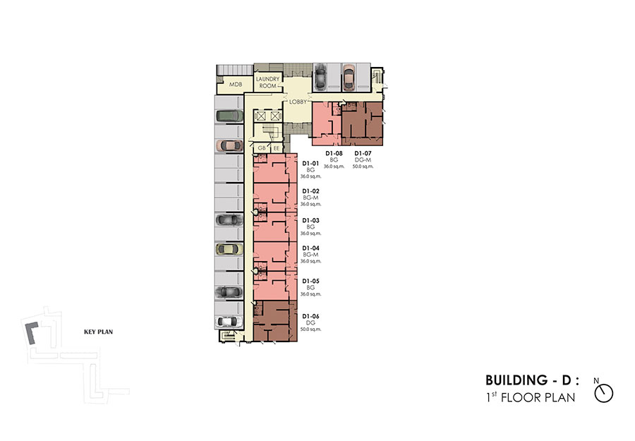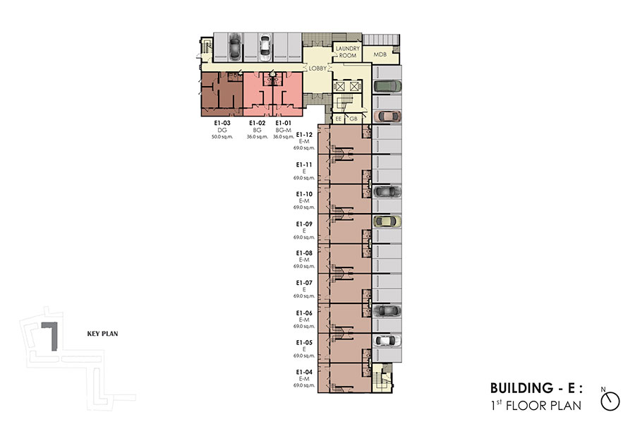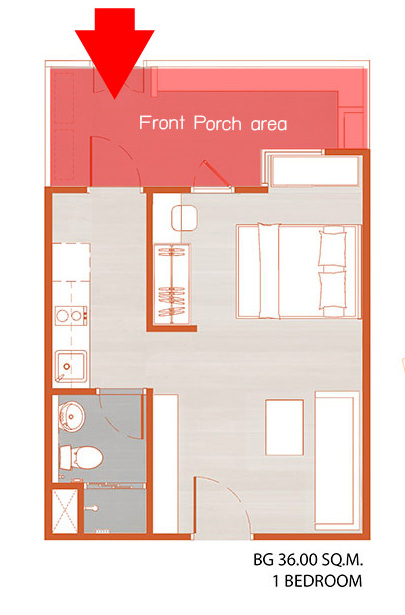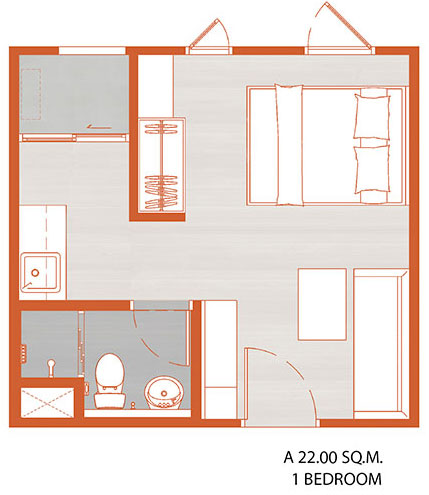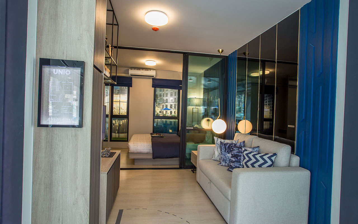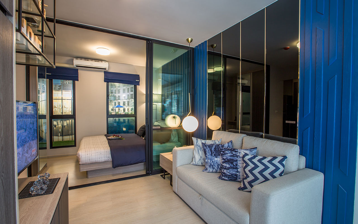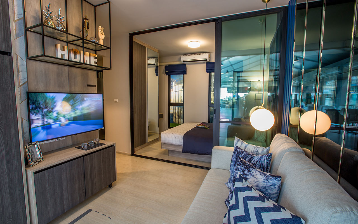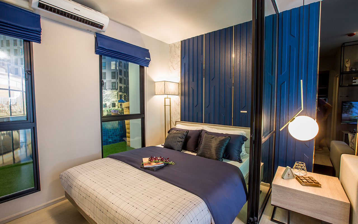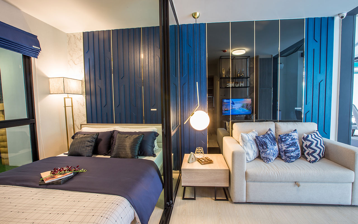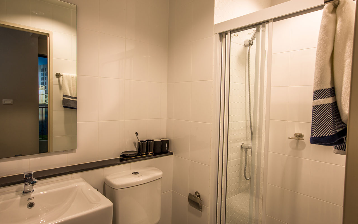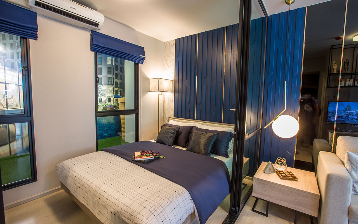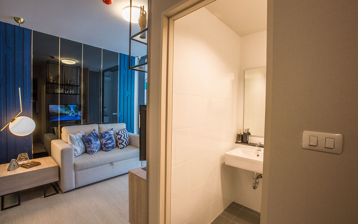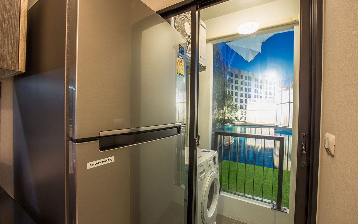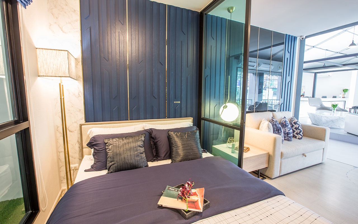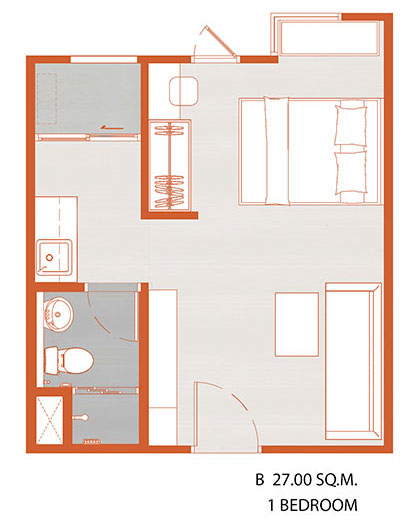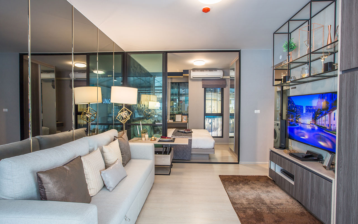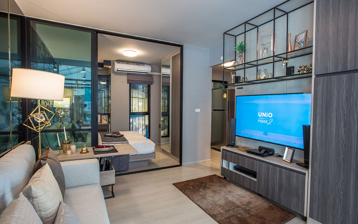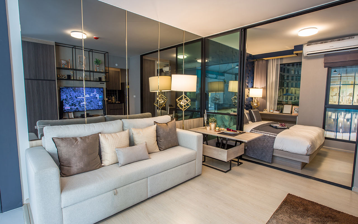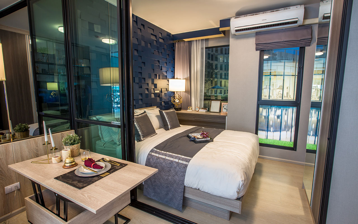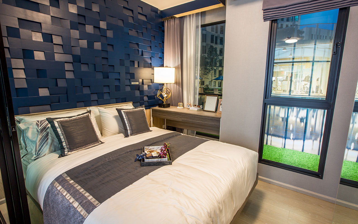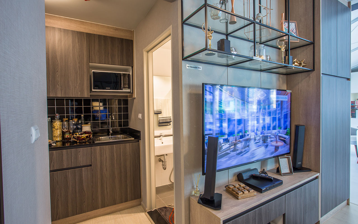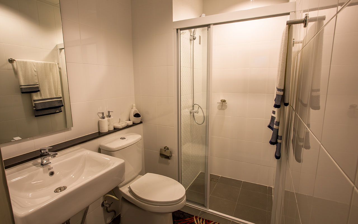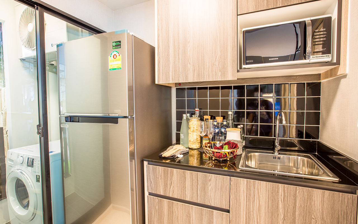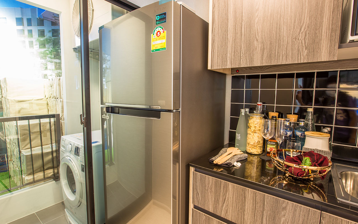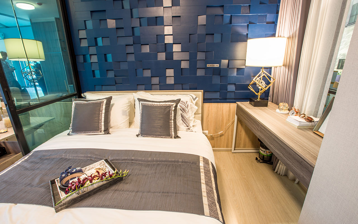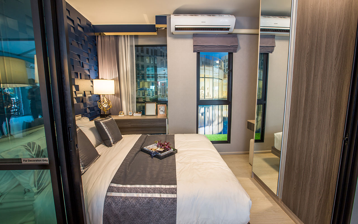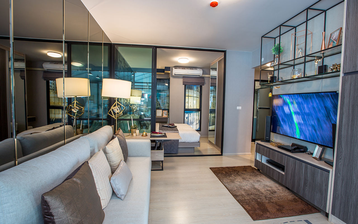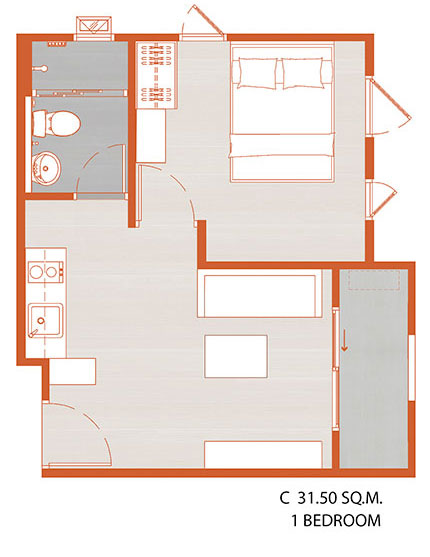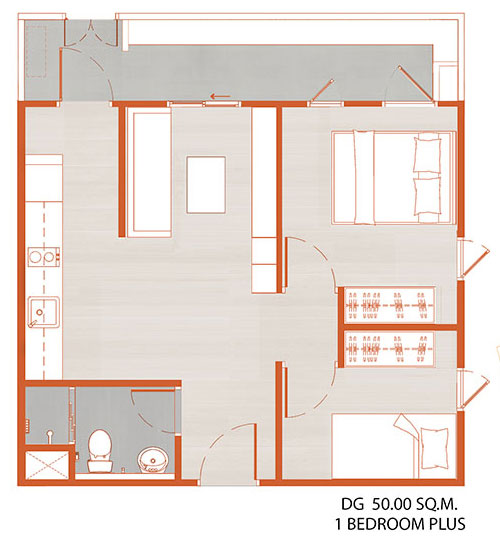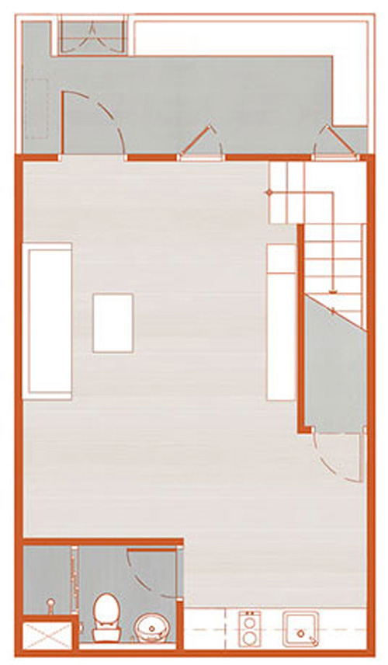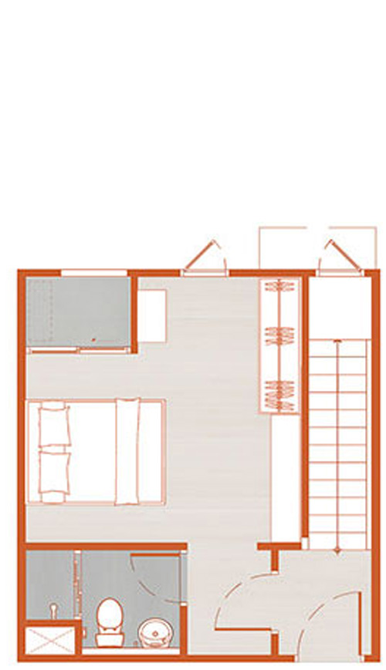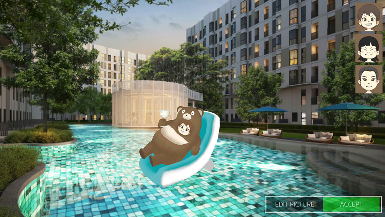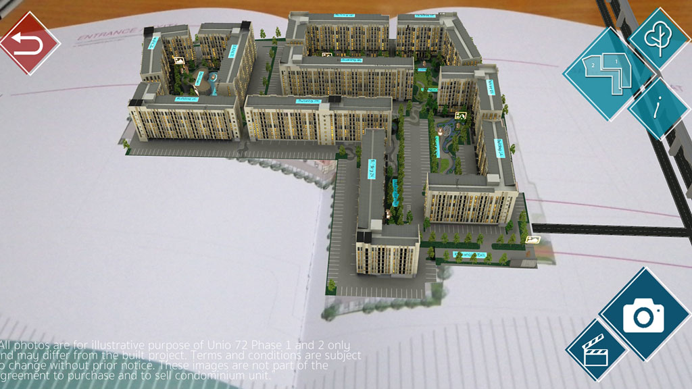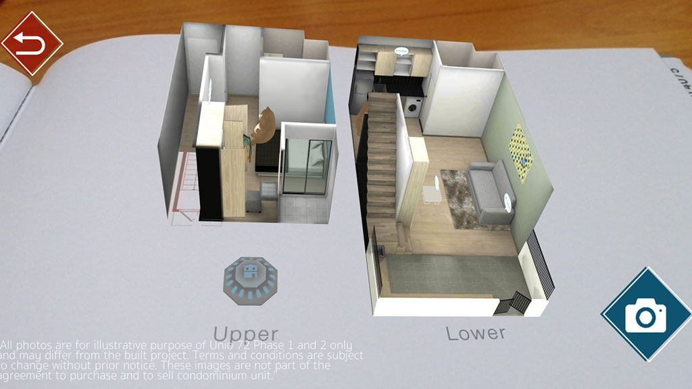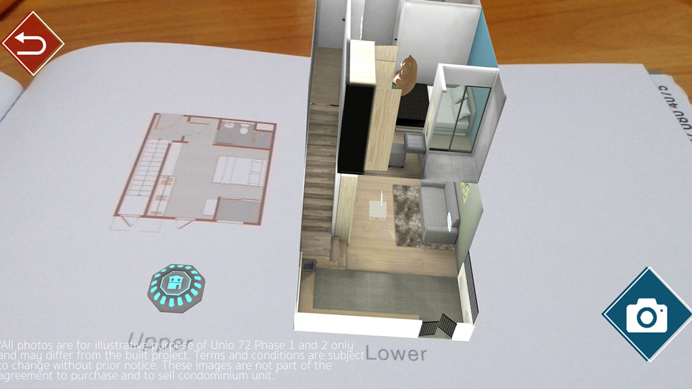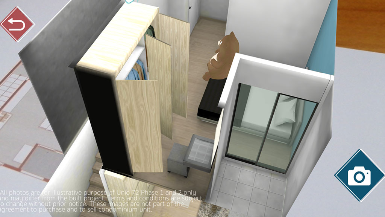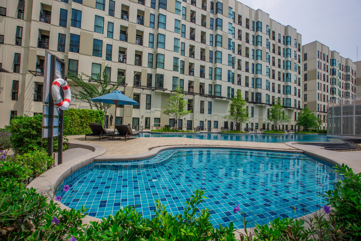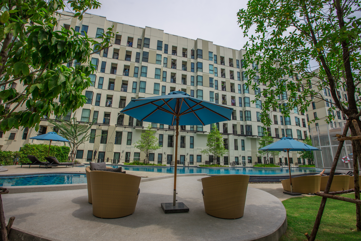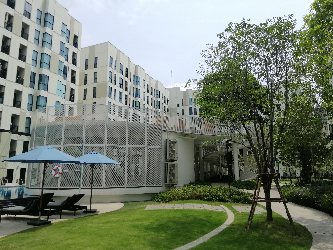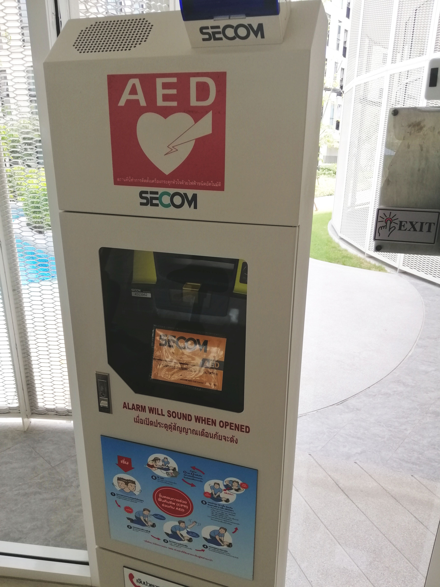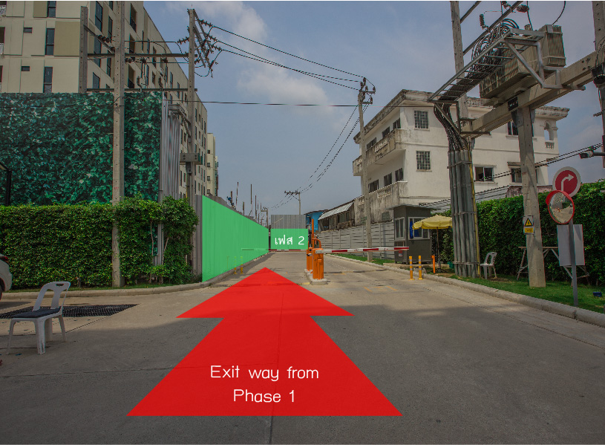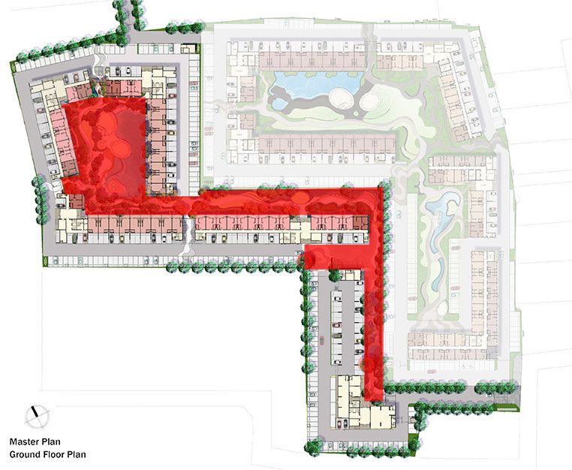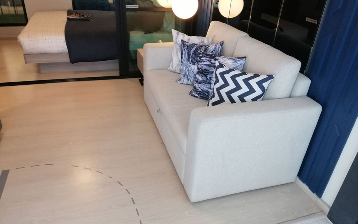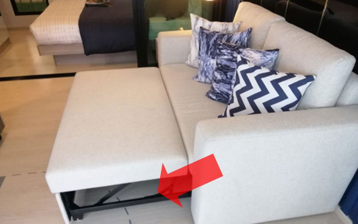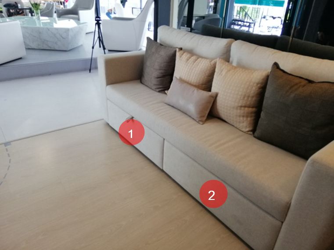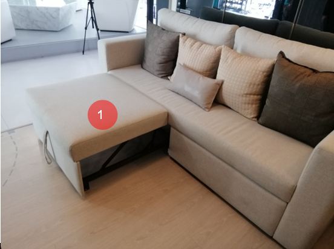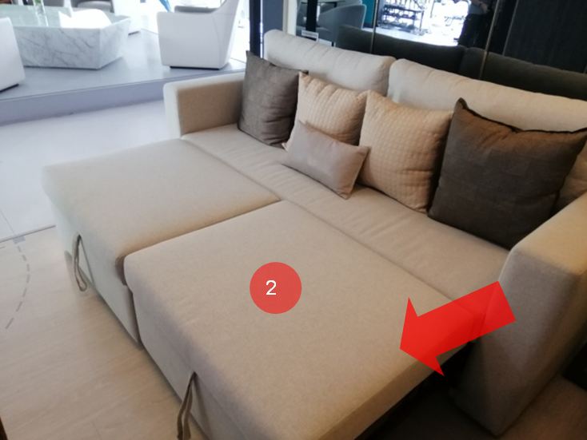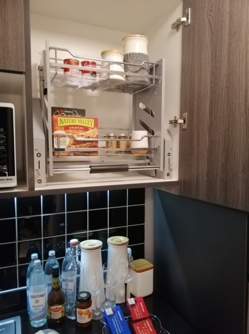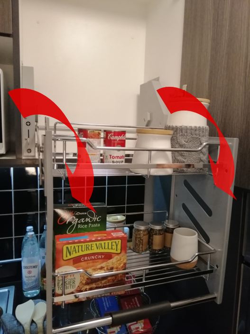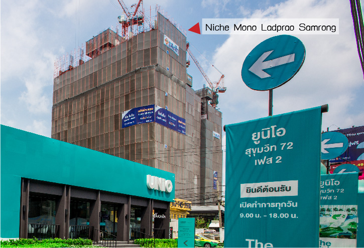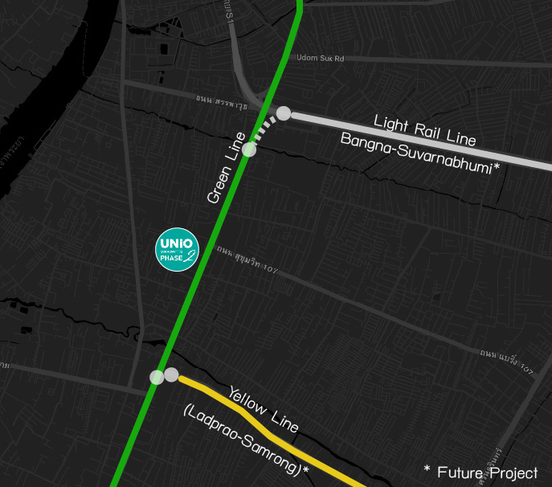(3/3/2019)
Concept: The Living Wave, Beach Club style Condominium.
By Helix Co.Ltd(Affiliate of Ananda Development Public Co.Ltd)
Unio Sukhumvit 72 Phase 2 is located in Bangna area. The project can easily access Bearing Station on BTS Green Line (600 meters away) and major expressways, such as Burapha Withi Expressway, Chalerm Maha Nakhon Expressway and Kanchanaphisek Expressway.
Project detail
| Project Owner | Helix Company Limited |
|---|---|
| Project area | 10-0-33.9-Rai |
| Building Type | 8 stories, five building |
| Total number of units | 995 units (992 residential unit and three commercial units) |
| Facilities | Swimming pool
Fitness Laundry Room Rooftop Chill Out Area Outdoor Fitness Garden |
| Parking space | 303 parking lot (33%, excluding double parking) |
| Coordinates | 13.664922, 100.603742 |
| Phone number | 02-063-7272 |
| Website | Unio Sukhumvit 72 Phase 2 |
Location
Unio Sukhumvit 72 Phase 2 is located on Soi Sukhumvit 72 (even number street side) which is a blind alley. However, residents can access through Soi Sukhumvit 70, once the project is completed.
Residents can access through both Soi Sukhumvit 72 and Soi Sukhumvit 70 which will be open when the construction is completed.
Important Transportation Connection.
Unio Sukhumvit 72 Phase 2 is 350 meters inside Soi Sukhumvit 72.
It takes only 7 to 8-minute walk to Bearing BTS Station (about 600 meters)
.
There is an extensive transport network such as
MRT Yellow Line Ladprao-Samrong
only one station away from Bearing Station, which is in the construction process
and is expected to complete at the end of 2021.
Another transport network is an LRT (Light Rail Transit) from Bangna BTS station to Suvarnabhumi Airport which is in an Environmental impact assessment (EIA) study process. The Bangna LRT station, not a Bangna BTS Skytrain station, is planned to be near Bangna intersection. It will connect to BTS Skytrain route within 550 meters via skywalk from Bitec building. According to these mass transit plans, the area would be highly integrated with various transport modes in the future.
Car drivers can easily access a Chalongrat expressway (S1), the Second Stage which connects with the city center, and the Burapha Withi Expressway which connects to the Eastern region.
Surrounded Amenities
The project is surrounded by various convenient amenities especially in Bearing areas, such as high school,
shopping center, and hospital. There are numerous shopping attractions within 2 kilometers of the area, such as The Cost Village near the project,
True Digital Park which locates on the road towards the city center, and The Bangkok Mall on Bangna-Trad road which is a mega project on the 100-Rai land piece.
This project will start the construction process in 2018 and plan to open in 2023.
.
There is an international school, St. Andrews International School, only 500 meters away from the project. Also,
there are plenty of other schools mostly on the Bangna and Sukhumvit (odd-number side of the road) which are not far from the project.
.
Moreover, there are other amenities ,such as Bitec Bangna which is an event, exhibition and conference center, only 1.7 kilometers away from the project. Including,
hospitals in the vicinity area of the project. These attractions will brighten your life in Ideo Mobi Sukhumvit Eastpoint and serve your urban lifestyle.
facilities
Unio Sukhumvit 72 Phase 2 is a group of low rise condos with 5 buildings,
8-storey each, with 200 units per building. The project provided a spacious 1-Rai shared common areas
at the middle space between building C, D, and E
.
The project has full-range of facilities such as a swimming pool, gardens and more. Especially, “The Cliff Top”
the clubhouse that has a multipurpose rooftop area with a white and
charming design beach-club resort
that give relaxing atmosphere.
.
The project has 303 parking spaces available on the 1st floor, including parking spaces surrounded the building, with a ratio of 33% (excluded double parking).
There are 10 lifts in the project, 2 passenger lifts per building.
.
Unio Sukhumvit 72 Phase 2 also
provides a shuttle bus that can bring you to BTS Bangna Station
which is 600 meters away from the project (350 meters from Soi Sukhumvit 72 entrance),
or you can take only 7 to 8-minute walk.
Unit Type
The project has 9 unit types which can be divided into 4 primary types according to the function of use: studio, 1-bedroom, 1-bedroom plus, and duplex.
Studio: 22-36 sq.m.
Studio is one of thebest-selling room type.
The room size varies from 22 square meters to 36 square meters. Most studio types are quite similar to each other,
except for type B (size: 27 sq.m) which has an additional space next to the bedroom window. You can place a desk in this extra space and enjoy the view while you are working.
.
A BG type for Studio room has a distinctive front-porch.
As the BG type are located on the first floor, the room can be access from 2 areas which are the building main hall and a front-porch which can be used as a chill-out area.
When entering a studio room, you will be in the living room that connects with a bedroom. The window on the side of the bedroom allows you to enjoy the outside scenery.
A bathroom and a kitchen will be on your left. However, if it is a BG room type, next to the kitchen will be an additional entrance that brings you to a front-porch.
.
This type of room is suitable for 1-2 residents who want a broader usable area rather than a divided private area. This room type is quite airy as it has no partition to block an air-flow.
1 bedroom: 31.5 sq. m.
A C-type is a 1- Bedroom with 1-bathroom, this room is designed to serve residents who prefer more separated spaces than an open-plan design like Studio room.
There are only 1 room per floor
There are only 1 room per floor on the corner of the building which means there are only 7 C-type rooms in the project.
.
When entering the room, you will see a pantry which connects with a living area, then a balcony.
If you walk towards the pantry, you will see a bathroom which can only be accessed from the living room, not from the bedroom.
The next area is a bedroom with 2 windows on the walls. As the room is on the corner of the building plan,
it gives you nice air-flow from 2 openings.
.
One bedroom type has separated area to create privacy space. In case you have a visitor, your visitor will not enter the bedroom at all.
1 Bedroom Plus: 40.5-50 sq. m.
One bedroom plus size varies from 40.5 – 50 square meters with 1 bedroom,
1 bathroom and 1 multi–purpose room that you can use as another small-size bedroom or a working room. All one bedroom type are similar to each other,
except for Type DG (size: 50 sq.m.) which turns a terrace area into a front-porch for the same reason as a BG studio room type.
.
When you enter the room, you will see a bathroom, next is a pantry which is connected with a balcony (or front-porch if it is a DG room type).
Living room, bedroom, and multi-purpose room (Plus) located on the right side. Similar to the 1-Bedroom type,
1-Bedroom-plus with 2 windows on both walls which give you two-side views from your room.
Duplex (1-Bedroom): 69 sq.m.
This type of room only locates on C and E building.
All Duplex room types has the same function, 1 bedroom and 2 bathrooms with a full usable area on the second floor
(no void or the opening space between the ground from the first floor to the ceiling or what we usually call
“High Ceiling”). This duplex room type will have a Garden Access in a C building and a Pool Access on an E building.
.
Both the “Garden Access” and “Pool Access” has the same room layout, the only difference is room accessibility.
The ”Garden Access” room is located next to the garden, while the “Pool Access” room is located next to the pool.
Both rooms have a front-porch and a chilling area with an outdoor cabinet in front of the room. When entering the room,
you will be in the living room which is next to the bathroom and a pantry. The bedroom is on the second floor,
separated by another door for privacy and safety reason. When coming to the second floor, you will first face with a bathroom,
a bedroom, and a balcony respectively.
The highlight of the Duplex type is the entrance. The duplex type has an entry on both the first floor and the second floor. Unfortunately, there is no model unit for this room type but you can see the actual room at Unio Sukhumvit 72 Phase 1.
If you want to see everything in more detail, you can download an application named “Unio AR” to see all the room in Augmented Reality (AR) by yourself which is supported both IOS and Android systems. IOS and Android
When the download is finished, you will see an information from Unio Sukhumvit 72 project only. We believe that an Augmented Reality (AR) technology will covers other projects in the future as well.
Unio Sukhumvit Phase 1 sightseeing.
If you are concern about how it will be like when construction complete, Will it match the 3D Model? We have a solution! We will bring you to the Project’s first phase that has already completed and occupied.
Both Phase 1 and Phase 2 have the same concept, “Living Wave” with beach resort style. There is no surprise if both will feature the same atmosphere and quality.
The clubhouse of the first phase has 2 floors. Fitness is on the ground floor and the multi-purpose area is on the second floor, similar to the design of Phase 2.
Automated External Defibrillator (AED) device is prepared for aiding resident who gets cardiac arrest while exercising, placed on the first floor. You will see this device in Phase 2 as well.
The rear exit of Phase 1 which connect to the exit of Phase 2 is a route to access Soi Sukhumvit 70.
Highlights
1. Resort style condominium.
Unio Sukhumvit 72 Phase 2 is designed with relaxing atmosphere for a resident, with a spacious 1-Rai shared common areas. It features a wide range of facilities, such as swimming pool, fitness, chilling area, outdoor fitness, and garden.
Although Phase 2 project has less common areas than Phase 1 (Common area that not includes roads and parking spaces). The size of a common area is greater than other projects with similar scale.
2. Free, flexible furniture.
For those, who, unfortunately, miss your chance to buy Unio Sukhumvit 72 Phase 1; Unio Sukhumvit 72 Phase 2 has a special free and flexible furniture for you. These flexible furniture will help improving your convenient lifestyle and save your usable space. For example.
As you can see, these built-in furniture are very useful and space-saving. They are perfectly fitted for your room which can save your time and cost for decoration.
3. Affordable Price
The best highlight of Unio Sukhumvit 72 Phase 2 is an affordable price compare to a 34-storey competitors, such as Niche Mono Sukhumvit Bearing which locates in front of Soi Sukhumvit 72 (only 250 meters away from this project).The price for a 1-bedroom Unit (size: 28 square meters) is about 2.7 million baht or about 96,xxx baht per square meter (March 2019 price).
While an average price for Unio Sukhumvit 72 Phase 2 is about 70,000 baht per square meters (March 2019 price),
it is a lot cheaper.
The reason is Unio Sukhumvit 72 Phase 2 is located 350 meters inside of the street (Not on the main road), but it is still in a walkable distance.
.
If you are looking for a condominium with an affordable price in a potential location. Unio Sukhumvit 72 Phase 2 location will soon be highly integrated with new transit routes, such as
MRT yellow line (Lat Phrao – Samrong) and LRT (Light Rail Transit) from Bangna BTS station to Suvarnabhumi Airport.
When considering its prime location, the price that I mentioned earlier is reasonable.
If you are impressed with a beach resort style condominium, the reasonable price, the great room layout and the free flexible built-in furniture. The project is due to be opened in September 2020. Please feel free to visit the sale office in front of Soi Sukhumvit 72 from 9.00-18.00, every day.
