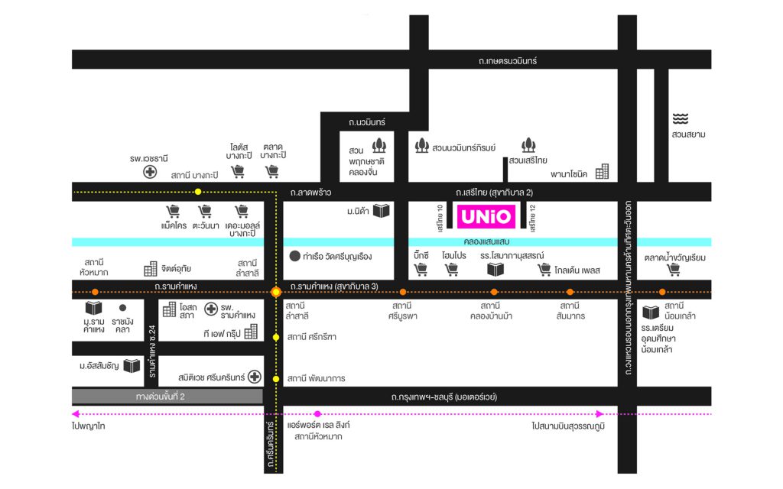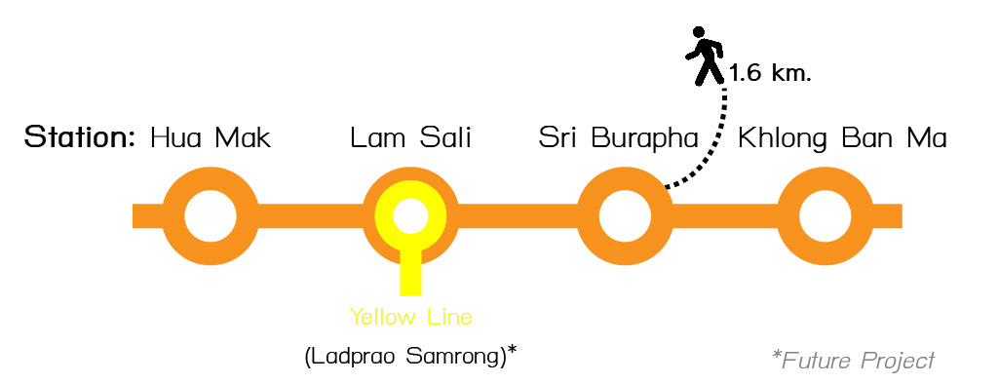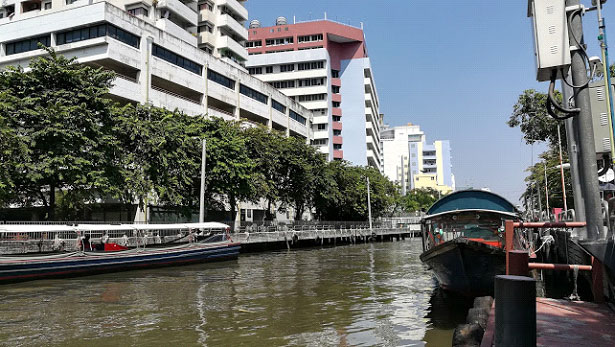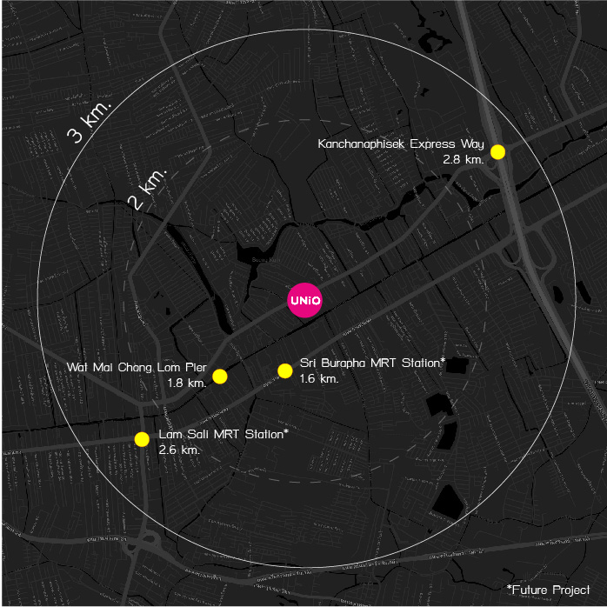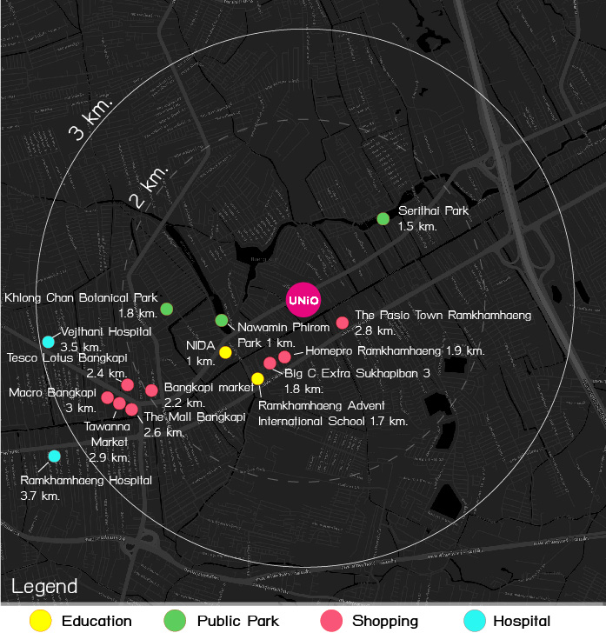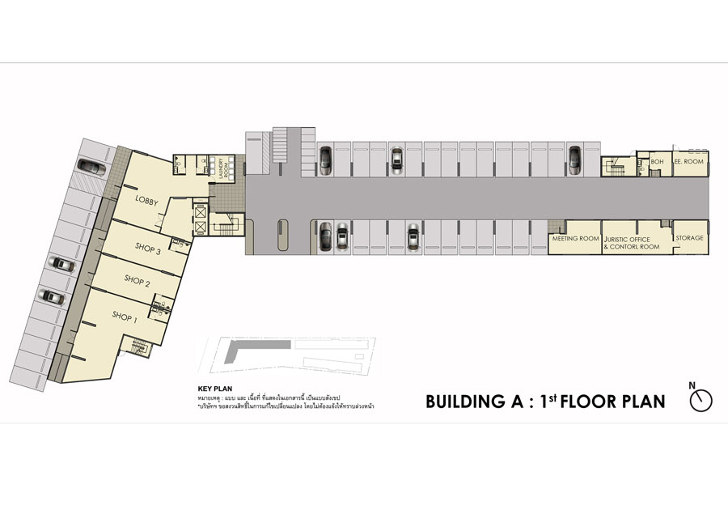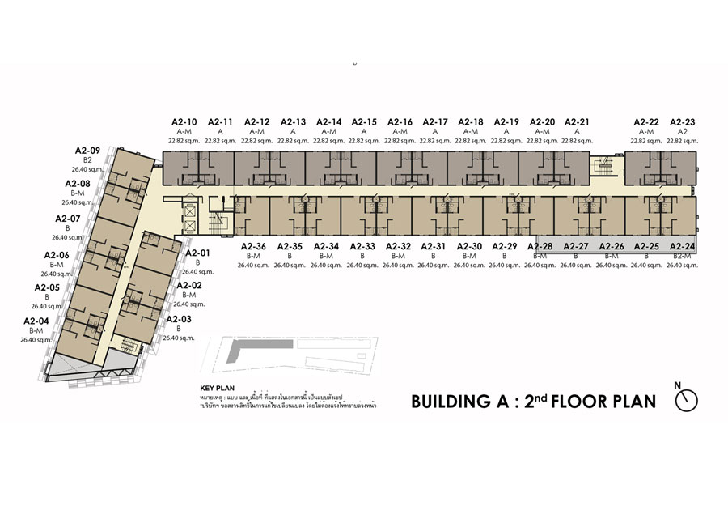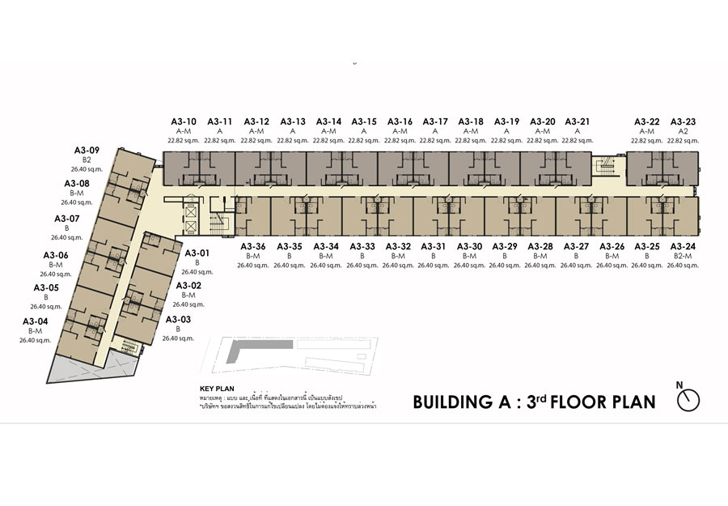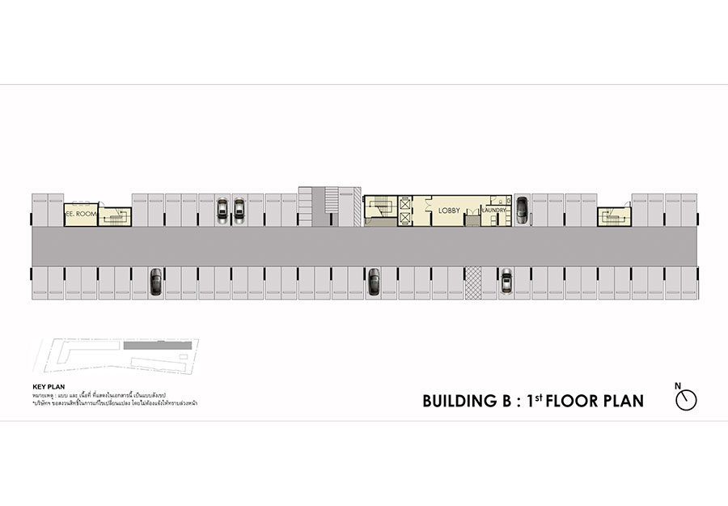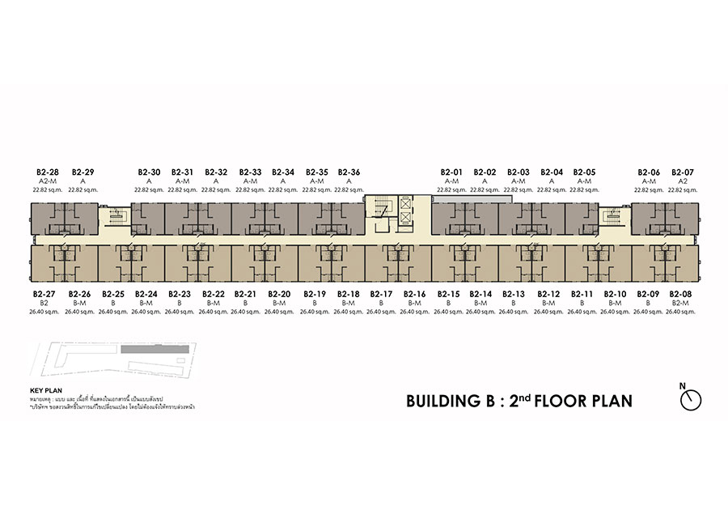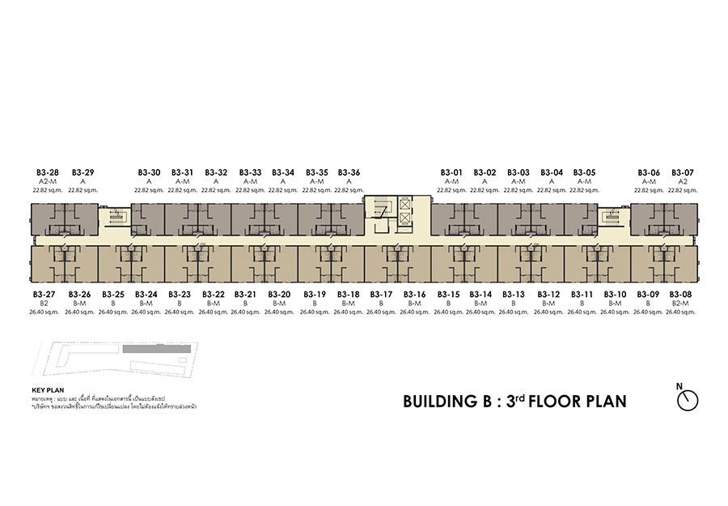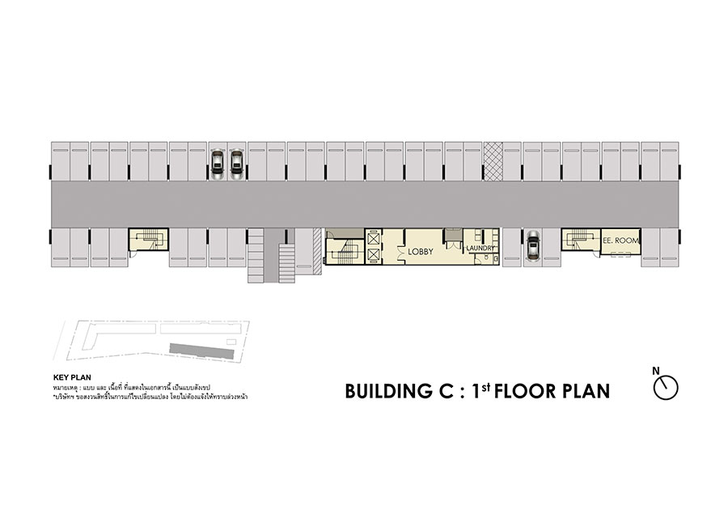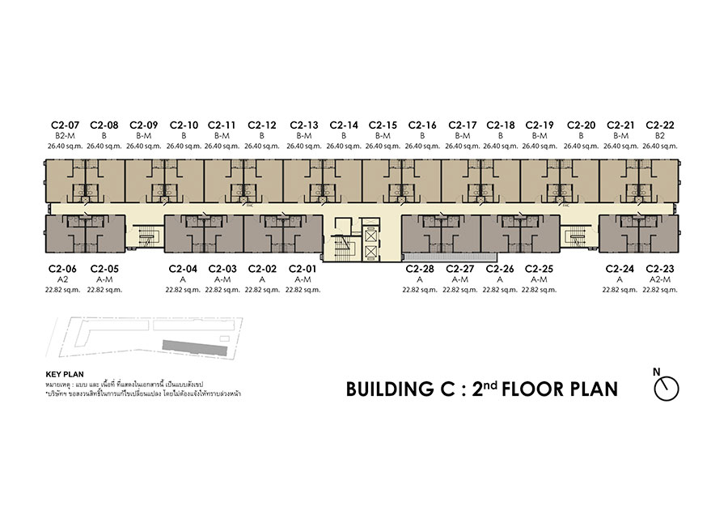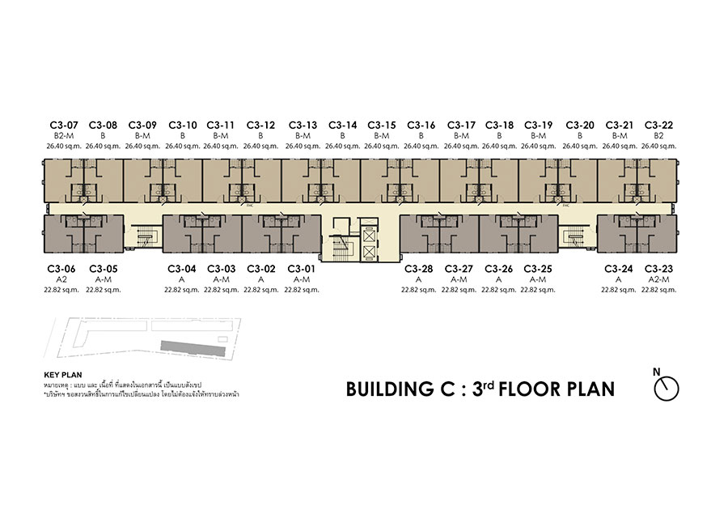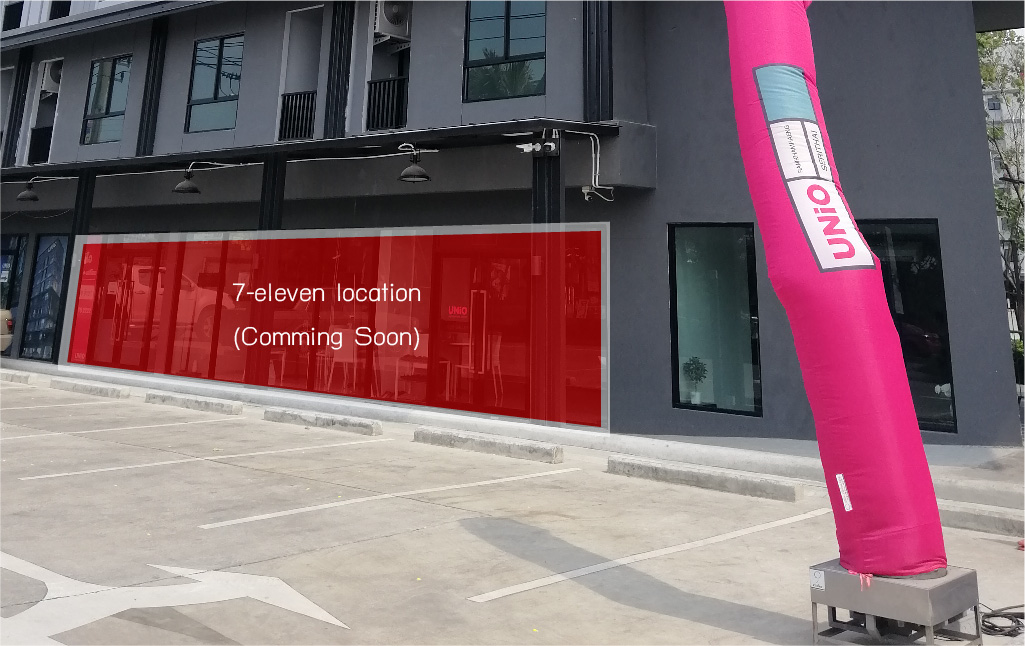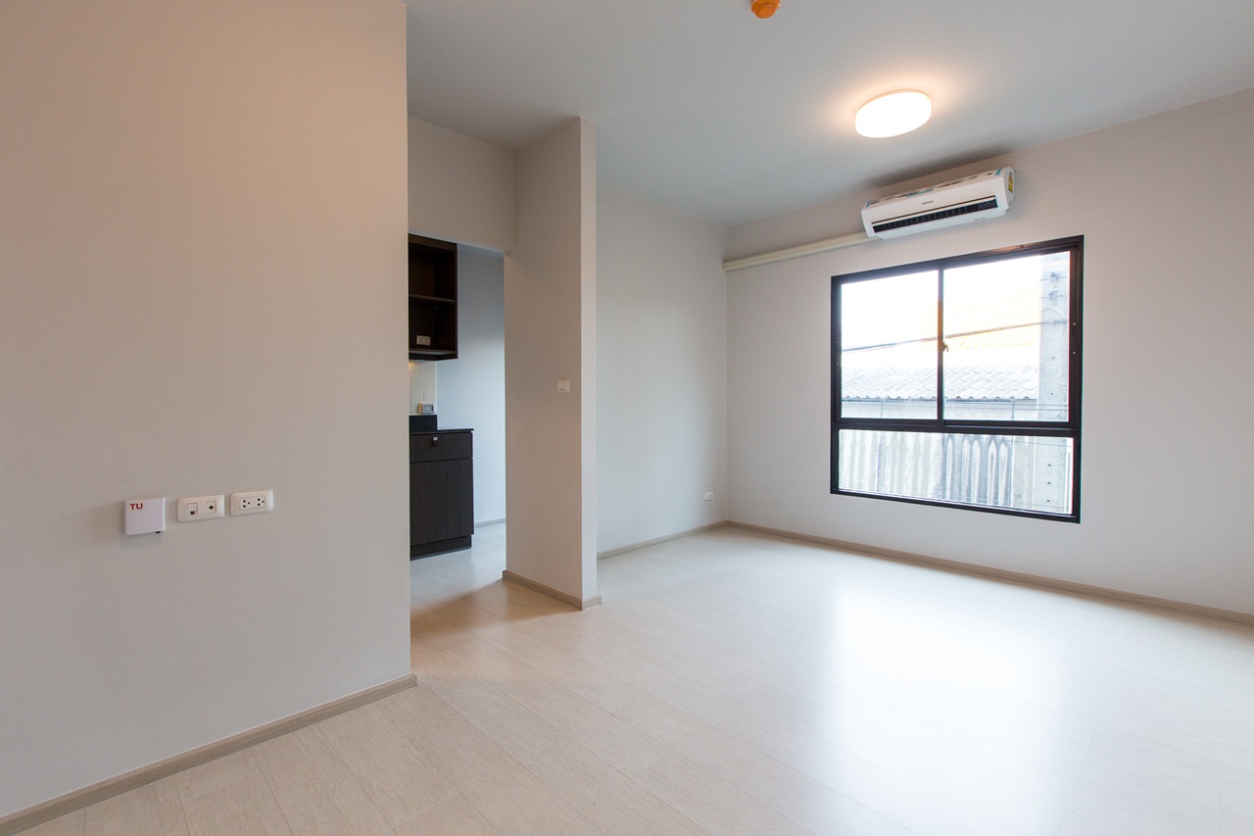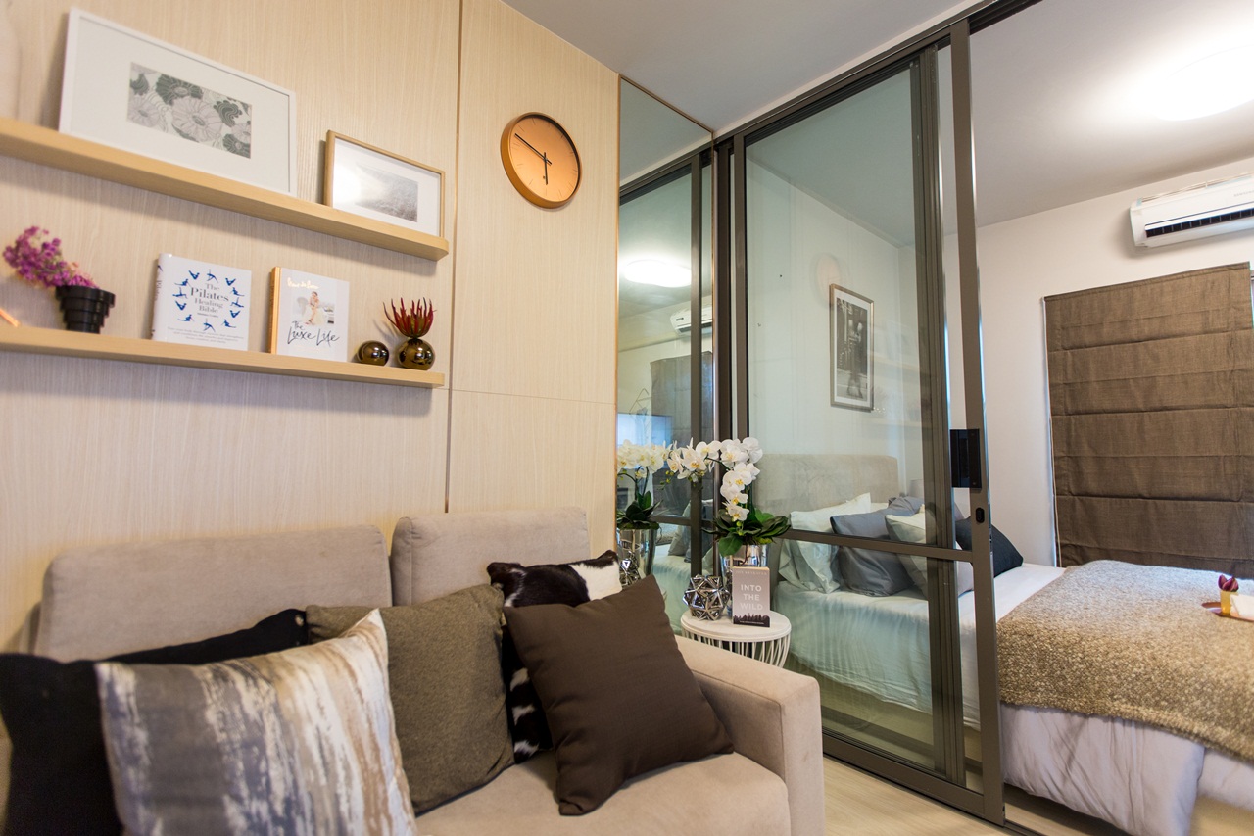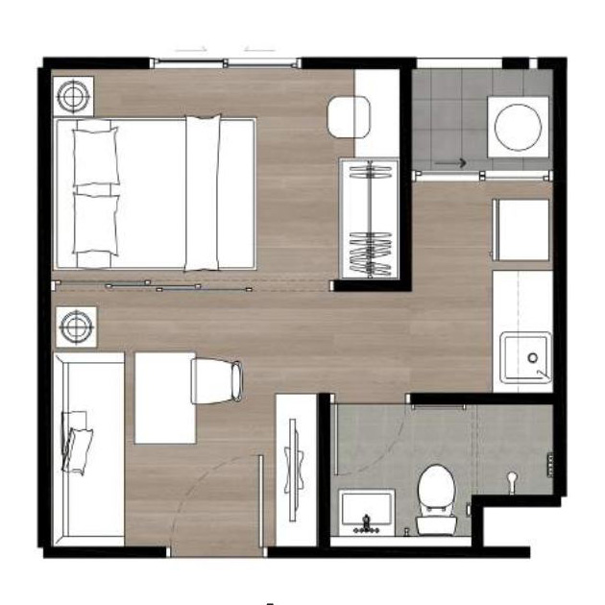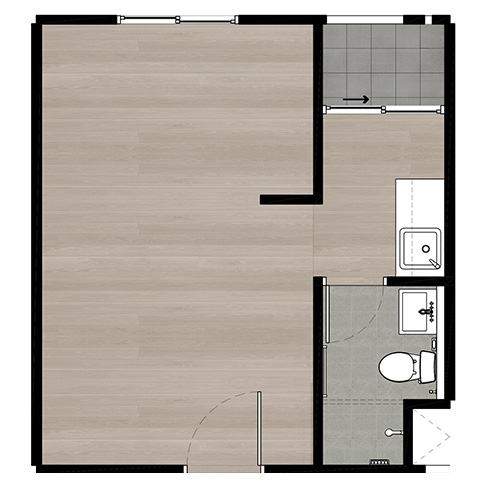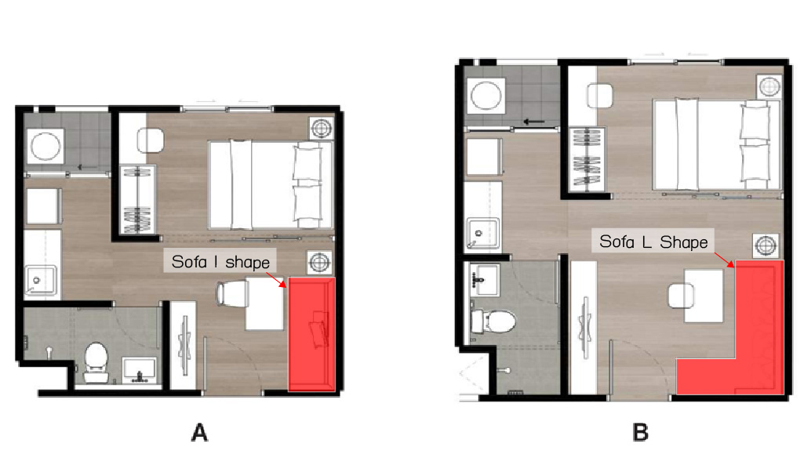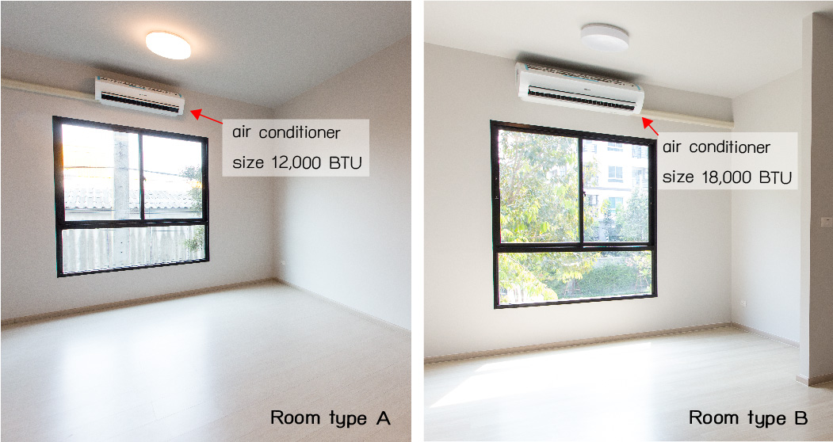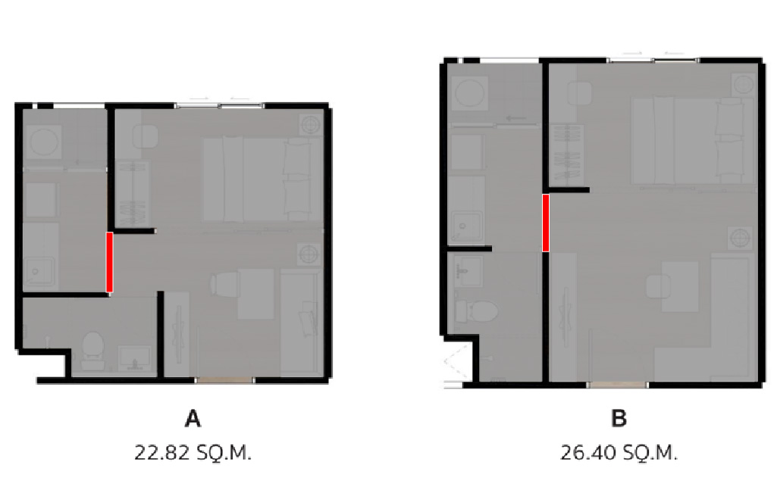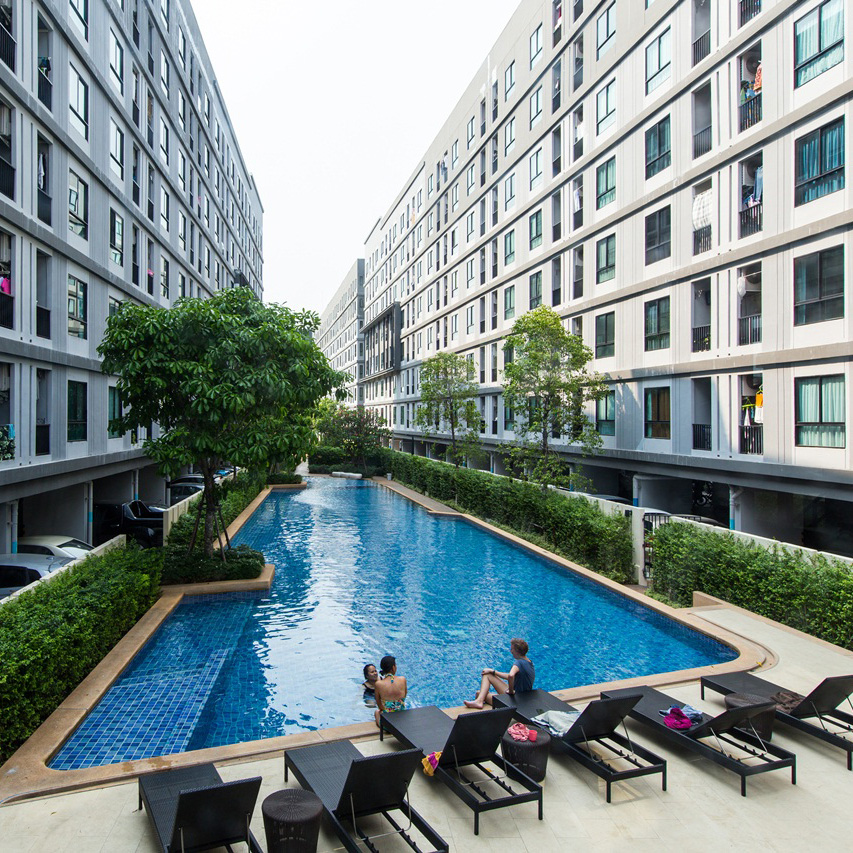(18/3/2019)
Concept:
Low Rise Condominium on Seri Thai Road near the National Institute
of Development Administration (NIDA) Business School.
(Affiliate of Ananda Development Public Co.Ltd)
Unio Ramkhamhaeng-Serithai s located on an inbound side of Seri Thai Road (Between Soi Seri-Thai 10-12) Sukhaphiban 2 area. It is only 5 kilometers from Bangkok Eastern Outer Ring Road and 1.6 kilometers from MRT Orange line Sri Burapha station in the future.
Project details
| Project Owner | Helix Company Limited |
|---|---|
| Project area | 6-0-51-Rai |
| Building Type | 8 stories, 3 building |
| Total number of units | 703 units (700 residential unit and 3 commercial units) |
| Facilities | Swimming pool
Fitness Co-Working Space Multipurpose Area Convenience Store Laundry Room Garden |
| Parking space | 209 parking lot (30%, excluding double parking) |
| Coordinates | 13.776912, 100.662730 |
| Phone number | 02-032-2222 |
| Website | ยUNIO Ramkhamhaeng-serithai |
Location
Unio Ramkhamhaeng-Serithai is located on Serithai Road which can connect to various transport routes such as Ladplao Road, Ramkhamhaeng Road and Bangkok Eastern Outer Ring Road which can bring you to an outer area of Bangkok.
Important Transport Connection.
In the future, you can easily access
MRT Orange Line ( Thailand Cultural Centre - Min Buri)
by Sri Burapha station within 1.6 kilometers.
.
MRTA (Mass Rapid Transit Authority of Thailand) had the plan to completed their projects,
MRT orange line and
MRT yellow line (Ladprao - Samrong)
, in the year 2023. If these 2 lines are completed, both lines will be connected at
Lamsalee Station (Interchange station)
, which is only1 station away from Sri Burapha Station. These transit developments
will make this location easy to access both the inner and the outer area of Bangkok.
Moreover, you can travel by boat via Khlong San Saep. The nearest port is Sri Bunrueng Temple Station(E22) which is located on the back of the National Institute of Development Administration (NIDA) Business School.
If you are an adventurous kind of people, you can travel by boat for 30-40 minutes to the Central Business Districts in Bangkok such as Asoke and Petchaburi. You can avoid all the traffic problems and fit everything into your schedule.
Surrounded Amenities
The project is surrounded by various convenient amenities, especially shopping amenities. There are The Mall Bangkapi,
The Paseo Town Ramkhamhaeng, Tesco Lotus Bangkapi, Big C Extra Sukapibal 3, Bangkapi market and Tawanna market.
All these shopping centers are within 3 kilometers from the project.
.
Apart from shopping amenities, there are others such as a hospital (Vejthani Hospital and Ramkhamhaeng Hospital),
Education Institute (National Institute of Development Administration(NIDA) Business School) and much more.
.
There are
3 major public parks
in Bangkapi district, such as Khlong Chan Botanical Park, Nawamin Phirom Park, and Serithai Park.
If you want to exercise outdoor or to enjoy new experiences, there are many choices of parks for you.
Site plan
The Project’s site plan looks like a rectangle shape which parallels to Serithai Road. The first building is Building A, next on the inside is Building B, and lastly is Building C. Most of the building layouts are in a straight line shape, except for Building A which has an L shape layout.
The construction process of building B and C were completed since 2018, while Building A was recently completed in February 2019.
Facilities
The 3 buildings of Low Rise condominium (8 stories per building) provide a variety of facilities
which are mainly on the first floor,
such as fitness, garden, co-working space, and multi-purpose area.
Each Building has a separated lobby and a laundry room
which give residences a convenient access to their buildings and a great comfort to do their laundry. These details are one of the highlight of the project.
.
Sale office at the front of Building A
will turn in to 7/11 convenience store soon,
support your demand for your condominium lifestyle.
The project has 209 parking spaces available around the project, with 30% ratio (excluded double parking) and 43 motorcycle parking spaces.
.
There are 2 elevators in each building or 6 elevators in total for 3 buildings which means there are 1 elevator per 18 rooms,
calculated from 36 rooms per floor. It may sound like a big proportion but considering it a Low Rise condominium with only 8 floors,
it will take much less time traveling up and down. So we considered the number of an elevator service is more than enough.
Unit Plan
The project has 2 unit types which are both studios.
- Type A: Room size 23.09 square meters.
- Type B: Room size 26.67 square meters.
Type A: 23.09 sq.m.
Type A is the
best-selling room
type with a starting price of 1 million baht and a good design which support residences to divide a room function with a partition in the future.
.
When entering the type A room, you will be in the living area which is connected to a bedroom.
While the kitchen area which connect to a balcony is almost separated from other functions,
it gives a proper air-flow that will release unwanted cooking smells out of the room.
A bathroom entrance is located on the walkway towards the kitchen.
.
From what we mentioned earlier, there is no partition to divide the room function. However, if you want to separate the space, the room is designed to support a partitioning.
Comparison of the empty room and fully furnished partitioned model room.
Their excellent design let you enjoy the outside scenery from both your bedroom and your kitchen. This type of room is suitable for 1-2 residents who want a broader usable area rather than a divided private area. However, if you decided to divide the space in the future, they are already designed to support your decision.
Type B: 26.67 sq.m.
The other studio type of this project is B Type,
and this type of unit layout is almost the same as Type A except for the room size (3.6 sq.m. more for the living room area)
.
When entering a Type B room, you will be in the living room that connects with a bedroom. A bathroom entrance is on the way towards the kitchen,
and lastly, the balcony will be at the end of the room.
.
You can enjoy scenery from both the bedroom and the kitchen (similar to type A). This Type of room is suitable for 1-2 residents who want broader usable area and bigger space than Type A.
There are no divided usage area but you can make a change in the future.
Compare the different between Type A and Type B.
From the room layout that we mentioned earlier, both Type A and Type B have almost the same room layout, and both come with a fully fitted sanitary ware and a ready-to-use kitchen. Both room types have about 2.4-2.6 meters of ceiling height. There are some details that differentiate the 2 room types as follows.
- Living Area: Type B has a bigger living area in terms of width and length. It is wide enough to place an L-shape sofa and a full-screen TV. Some people might not be aware of this detail and decided to choose type A instead then they have a problem fitting their beloved furnitures into the room.
- Air-conditioner is provided in both room types. Type A room has a 12,000 BTU air-conditioner while Type B has an 18,000 BTU. The BTU is a unit used to measure the energy to make the room cooler. This BTU is already calculated to best fit the room, but considering the big differences of the BTU amount of each room type, Type B would be a much cooler.
- Partitioning is popular among the condominium lover, it creates separate usage area to serves your lifestyle by dividing 1 studio room into a bedroom, a living room and a kitchen. There is a big differences between type A and type B when you add a partition between a kitchen and a living room. หFor type B, your kitchen area and a bathroom would be separated from a living and a bedroom while type A does not (please take a look at the illustration below). This little detail will help you decide which Type of rooms that you want. If you are a type of person who will use the bathroom frequently, then the type A room which you can access the bathroom without going through any partition will suit you the best.
Those details may be just a small details but we, Tooktee, knew that these informations would help you decide which room type you want.
Highlights
1. Facilities inside the project.
Unio Ramkhamhaeng - Serithai provides you a full range of facilities , such as swimming pool, fitness, co-working space, or even a chilling area called “Sunken Seat”, a separate laundry room and lobby. Most of the project’s facilities are in an extra wide common space , 150 meters length, in the middle of the project, surround by other the buildings in the project.
This extra wide space creates a continuous usage flow, a natural movement and a relaxing atmosphere with a high quality like some luxurious projects. For example, the open view fitness let you enjoy outside scenery such as a swimming pool and their long length garden.
2.Affordable Price
Unio Ramkhamhaeng - Serithai has an average price of 56,xxx baht per square meter or about 1.299 million baht per room (price on April 2019). It is an affordable for an officer worker who can afford to pay 7,000 to 13,000 baht per month.
3. Potential of the location
Although the project is on in a city center but in the future, a Sri Burapha station
MRT Orange line (Thailand Cultural Centre - Min Buri)
will be located within 1.6 kilometers away from the project. This mass transit line will help you to conveniently access the city center, such as Ratchadapisek and much more. The MRT Orange line project is planned to be completed and will be open for service in 2023.
.
The starting price is only 1.299 million baht
for a fully fitted room with sanitary ware, kitchen, and air-conditioner.
.
Unio Rankshanhaeng Serithai
is ready to move in.
If you’re interested, you can contact the project every day at the sale office (Building A, First floor) which opens daily from 9.00-18.00 hrs.
For more information, please contact the Company via
Line: Helixor call 02-032-2222 (24 hours).






















